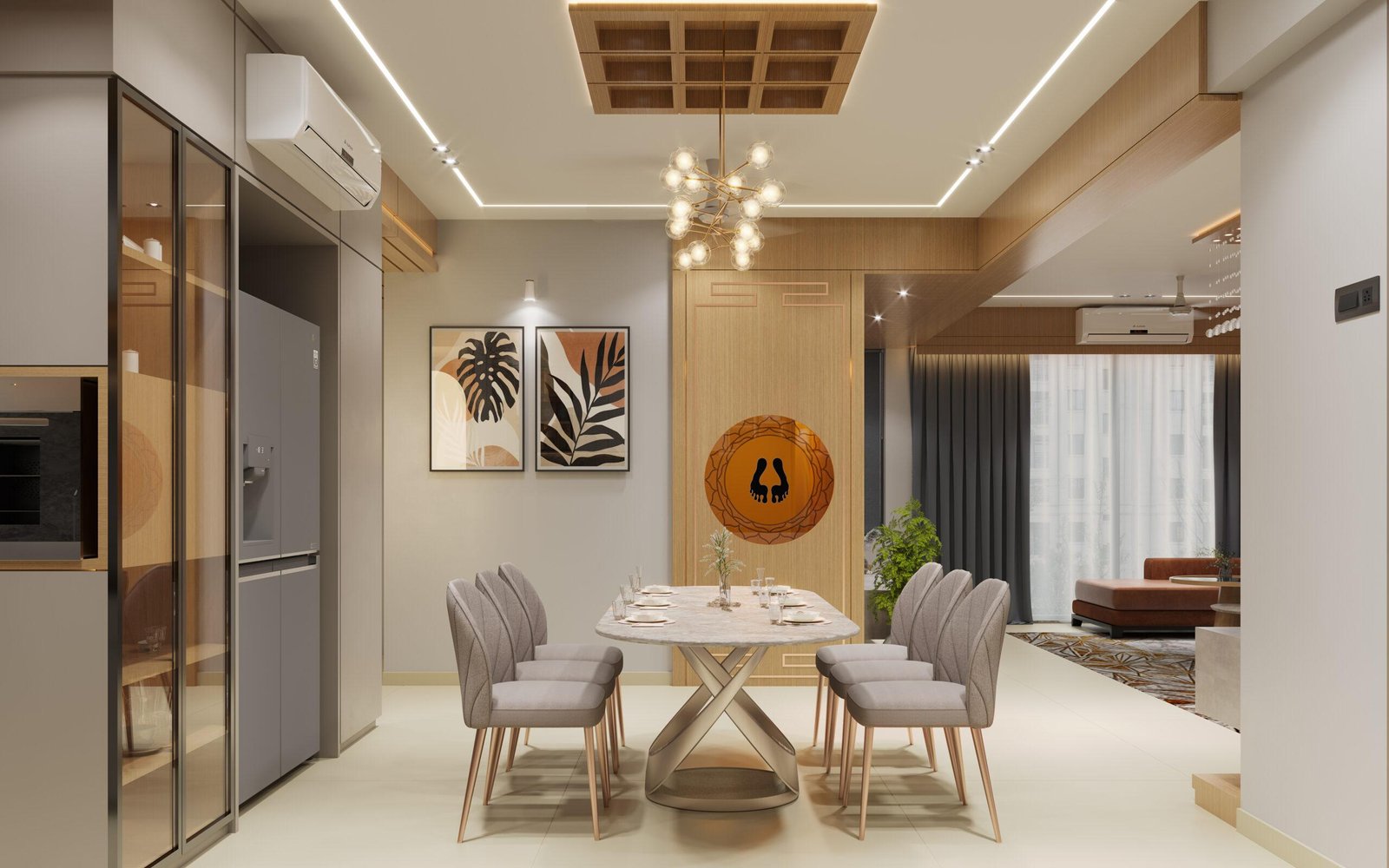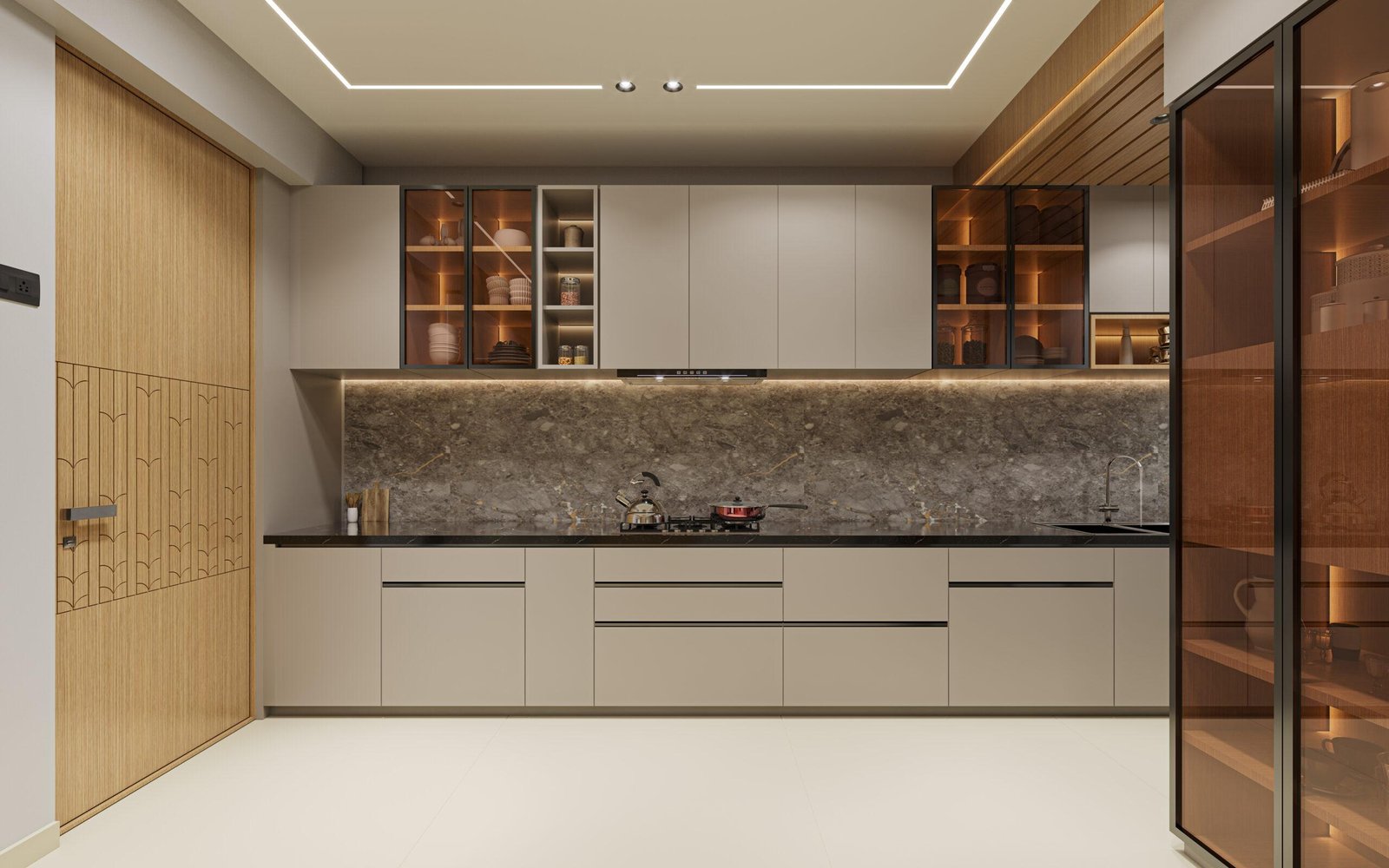
Top Benefits of Using 3D Product Animation for Your Brand
In a modern competitive online space, brands seek new methods of product presentation and impressing audiences all the time. A fast-trending technique is the 3D
3D house plans have become the game-changer in the busy and dynamic industry of architecture and interior design. Naixa Visual is the company dealing with the services of high-quality 3D floor plans, making the work of dream-home design easier, faster, and more precise. Interactive 3-D models allow clients to view their houses in ways 2-D plans could never do. The Naixa Visual team makes painstaking three-dimensional models of every detail, including furniture and structural elements, so old-school layouts are going the way of the wind.
On 2-D plans, there are possibilities of misinterpretation resulting in a mistake in construction or interior layout, whereas home 3D floor planning removes this confusion with a detailed, real-time, three-dimensional perspective of each room. In comparison with the flat blueprints, 3D house plans enable homeowners to observe proportions, scale, and spatial relationships at a glance.
Selecting a professional 3D floor plan service ensures that all the architectural parts of it are represented properly; these include the walls, windows, furniture, and fixtures. Such accuracy eliminates time-wasting and expensive revisions.
Another significant benefit of home 3D floor planning is a better understanding of clients. Most of these homeowners are confused with 2-D plans because they do not estimate the room size or furniture positioning. The interactive 3D floor plan models offer an interactive experience where the clients can view the house in a virtual format, meaning that they can walk through it before a single construction takes place.
A realistic perspective helps the client to make a wise decision regarding layout, design, and materials. It also enhances cooperation between homeowners, architects, and designers so that there is a common vision of a completed project.
The home 3D floor planning is highly flexible in contrast to traditional plans. Clients are able to work out the setting of furniture, arrangement on the walls, decorations, and all other items without the fear of making irreversible mistakes.
The designers can experiment with numerous situations and introduce and suggest choices to the clients, promoting creative liberty. The model realizes changes instantly, hence ensuring that the end product is as per the expectations of the homeowner. This flexibility is better than traditional 2-D maps, which require huge redrawing to be made even when minor modifications are required.
Others consider 3D floor plans to be an additional expense, whereas they are cost-saving in the long run. By detecting flaws in the design, or clashes between its spaces, or other structural issues early, the Home 3D floor planning avoids the costs of making changes on-site later in the construction process.
A three-dimensional interactive model quickens decision-making. The designs are accepted quickly by the clients, as they have a clear view of the design and clearly understand it. This productivity saves time, enhances communication, and reduces frustration for the homeowners and the contractors.
Home 3D floor planning is increasing with the availability and advancement of technology. In small apartments and posh villas, 3-D houses would revolutionize houses in terms of conception, design, and presentation.
To designers and homeowners, 3D floor plan services are a transparent, accurate, and enjoyable design experience. Interactive models can be beneficial in terms of visualizing, increasing collaboration, reducing errors, and elevating satisfaction.
When comparing home 3D floor planning to the conventional layouts, its benefits are evident. The future of home design is 3D floor plans, which are more accurate and more understandable to clients, and flexible and cost-saving as well as time-saving. Making the right selection of a reliable provider like Naixa Visual transforms your dream home into accurate, interactive 3-D drawings that make your dream come true.
Feel the difference of having professional 3D floor plan services today and understand why Home 3D floor planning is so far superior to a traditional layout in every aspect.

In a modern competitive online space, brands seek new methods of product presentation and impressing audiences all the time. A fast-trending technique is the 3D

3D house plans have become the game-changer in the busy and dynamic industry of architecture and interior design. Naixa Visual is the company dealing with

The 3D architectural services have transformed the modern architecture and construction sector. Naixa Visual has realized the necessity of creating a balance between the vision
We love working with clients who appreciate design that makes an impact. If you’re looking to bring your space to life, feel free to reach out — we’re here to help.